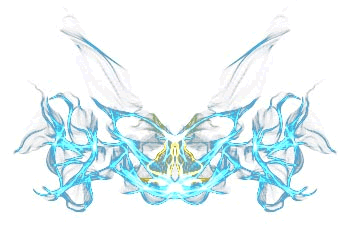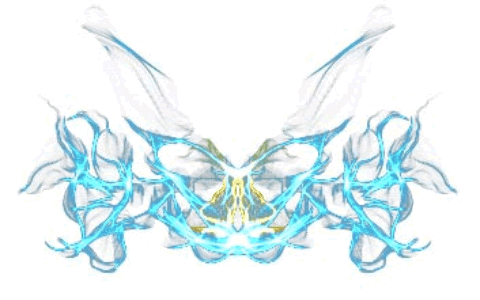头条里本来没有竖版构图设计师,
有了中国醉美餐厅以后就会有了。

餐饮空间设计
项目介绍:为一对情侣拍档的复合商业空间:一楼与夹层是法式餐厅;二楼则为设计师品牌服饰店。两人的审美取向,各有偏好又互相欣赏。女主理人的柔软热烈和男主理人的清冷自持,将如何在有限的空间里合二为一,既体现个体审美,又能有机地相得益彰,交织辉映。

餐饮空间设计
This project is about a multi-commercial space, including fancy restaurant on 1st and middle floor, featuring one designer showroom on 2rd floor.The space is running by a couple, by which the idea of how to creative this space into one independent but suitable remains the design team ‘One Fine Day’ ( short as OFD as blowing )great challenge.

餐饮空间设计

餐饮空间设计
项目取名叫La moitié;法语中“半”的意思,“半”谐音“伴”,取伴侣之意。一男一女,一方一圆,如天地初开,浑然天成;

餐饮空间设计
La moitié , the project, in French means ‘half’, by which inspired OFD to create the LOGO, using square and circle, presenting man and woman, like half and the other.

餐饮空间设计

餐饮空间设计
项目的挑战在于如何在同一个空间里有机呈现两位主理人两种不同的风格:女性经典浪漫,男性刚毅坚定。回到空间如何讲故事的点,恰恰因为两种看似冲突的个性,才让这个空间挑战充满了故事的“波折”。而如何让这个空间去讲述一对伴侣的爱情故事呢? 设计师选择从进入空间开始讲述分分合合的剧情设计——用古典与现代元素相互碰撞,使空间一分为二,又合二为一。

餐饮空间设计
The most interesting thing of this project is how to twist different style in one whole space.It’s like a empty box, but we have to fit square and circle inside harmoniously.The OFD tried to fix these two storylines into one ,and then tear them apart by inviting classical romance and modern avant-garde elements.

餐饮空间设计

餐饮空间设计
为了制造空间上的错落感,设计师将入口设置成较矮的门,当微俯身踏进空间后,眼前的空间犹如紫云舒展,骤然开朗。

餐饮空间设计
The entrance of this space is designed to lower, by how makes the experience of in-out impressive.

餐饮空间设计

餐饮空间设计
设计师首先以粉、黑两种色彩从视觉上将空间一分为二。粉黑交汇的界限,忽远忽近,模糊又清晰。就像剧本一虚一实:女性的虚渺,男性的刚硬,两条人物线索,或平行,或交织。空间通过色彩,裂变成两个空间盒子。粉色盒子,以粉色经典来营造女性一半的古典浪漫;而对立的灰黑色盒子,呈现的是相对的冷酷未来现代感。

餐饮空间设计
The whole space is easily recognized into two different parts by visual, when one is pink and the other chooses black.Color is the magic, by which the space turned into two small boxes.The pink box no doubt creates classical romance of women, while the black one completes the half of the space with modern future.

餐饮空间设计

餐饮空间设计
空间的色彩造型对比产生交互对话,让顾客在“半”与“半”的穿梭之中,体会艺术、展示与行为。

餐饮空间设计
The visitors will have a chance to meet the art, along with display and experience in this color make space.

餐饮空间设计
为了创造更多空间的使用,设计师利用项目空间的夹层,巧妙分割出2个私密的用餐包厢。从包厢的“裂缝”中,既保持了客人的私密,又能将空间另一半的风景尽收眼底。

餐饮空间设计
To spare more spaces for dinning, the OFD introduced two private rooms in the middle floor between 1st and 2nd.
项目信息
项目:La moitié · 伴
面积:326m2
团队:李俊鹏,苏嘉诚,何纯杰,劳永杰,梁垄标
摄影:杨俊宁整编:中国醉美餐厅
Project : La moitié
Category: Catering and Fashion
Avenue: Panyu District , Guangzhou
Area: 326m2
Design Director: Jump Lee
Design Team: Jiacheng Su、Chunjie He、Yongjie Lao、 Longbiao Liang.
Photo: Juning Yang
投稿私信:中国最美餐厅
让更多的人欣赏你的美
★《布宫号》提醒您:民俗信仰仅供参考,请勿过度迷信!

